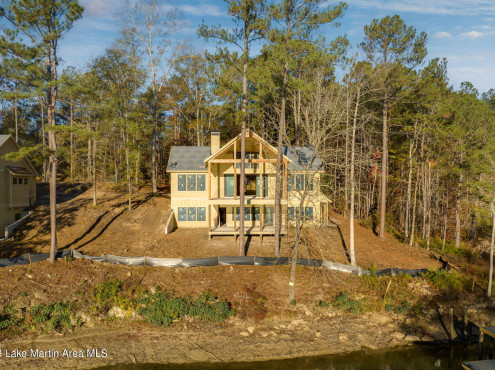White Oak Landing
At White Oak Landing, you can experience lakefront cottage living at an affordable price point. These homes are designed for lake living by a proven team of lake home designers. Features needed in a lake home, such as outdoor living, piers, seawalls and water-toy storage, are first considerations rather than afterthoughts.
White Oak Landing boasts large lots on a beautiful waterfront location. Each property has a minimum of 100 feet of waterfront to maximize your lake experience.
Lake life is best enjoyed with extended family and friends, so designs are created to give space for gathering as well as places for peaceful dreams.
The Benefits of Lake Life. The Conveniences of Town.
Since it is located within Alexander City limits, White Oak Landing enjoys access to police, fire, and emergency services—as well as proximity to in-town conveniences like shopping, dining, and medical care.
White Oak Landing's unbeatable location also affords easy access to Highway 280, Auburn and Atlanta.
White Oak Landing is ideally located for those looking for a weekend cottage or a full-time waterfront residence.
The Tempest Cottage
This two-story cottage features lake views from every bedroom. The generous open concept features a large living area directly off the large, covered lakeside porch that opens into the dining room and kitchen.
- 3-Bedroom Plan
- Total sq ft 1,983
- Conditioned sq ft 1,732
The Star Cottage
This single-level cottage features an open concept plan with a large family room with fireplace opening into the dining room and kitchen. An oversized island makes the kitchen ideal for entertaining. All three rooms feature lake views from the lakeside porch.
- 3-Bedroom Plan
- Total sq ft 1,806
- Conditioned sq ft 1,472
- 4-Bedroom Plan
- Total sq ft 2,261
- Conditioned sq ft 1,789
The Sunfish Cottage
This basement cottage features an open concept design and large lakeside porch. The vaulted family room opens to a dining room and kitchen which is ideal for entertaining or just enjoying the lake views. The terrace level features a recreation room and summer kitchen.
- 3-Bedroom Plan
- Total sq ft 2,281
- Conditioned sq ft 1,855
The Hobe Cottage
This single-level cottage features an open living and dining room with vaulted ceilings open to the kitchen. The family room also opens on to a large lakeside porch, a great space for entertaining or just relaxing.
- 3-Bedroom Plan
- Total sq ft 1,641
- Conditioned sq ft 1,302
- 4-Bedroom Plan
- Total sq ft 1,865
- Conditioned sq ft 1,526
The Optimist Cottage
This basement cottage features an open concept design and great lake views from virtually every room. The vaulted family room opens to a dining room and kitchen. Two levels of covered outdoor porch allow for ample opportunity to enjoy the lake.
- 4-Bedroom Plan
- Total sq ft 2,551
- Conditioned sq ft 2,068
The Firefly Cottage
This basement cottage features three full bedroom suites. The open design with vaulted ceiling carrying from the living room out to the main porch features an oversized rec room, wet bar, and covered patio on the terrace level.
- 3-Bedroom Plan
- Total sq ft 2,778
- Conditioned sq ft 2,139
The Catalina Cottage
This two-story cottage features an open concept plan with main level primary suite. The covered porch offers easy water access and great lake views off the main living area.
- 4-Bedroom Plan
- Total sq ft 2,582
- Conditioned sq ft 2,154
The Contender Cottage
This basement cottage features an open kitchen-dining-living space with the vaulted ceiling carrying out to the main level porch. The primary suite on the main level and four additional bedrooms on the lake level provide room for the whole family to be on the water in no time.
- 5-Bedroom Plan
- Total sq ft 3,372
- Conditioned sq ft 2,762
The Shellcracker Cottage
This large, basement cottage design features an open kitchen-dining-living space along with the primary suite and guest suite on the main level. The lake level provides an additional two guest bedrooms, bar & rec room, and easy walkout to the lake—everything needed for a full house of friends and family.
- 4-Bedroom Plan
- Total sq ft 3,596
- Conditioned sq ft 2,846





